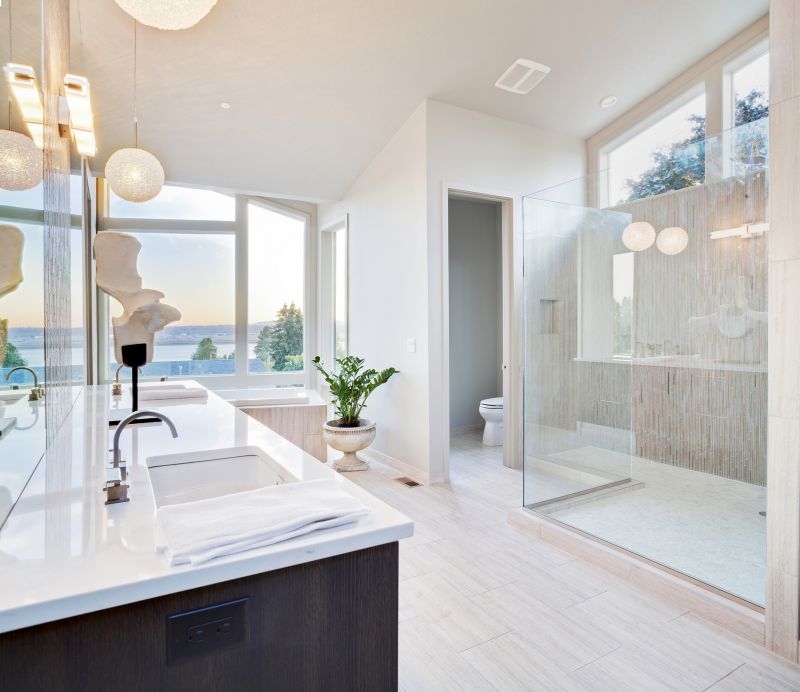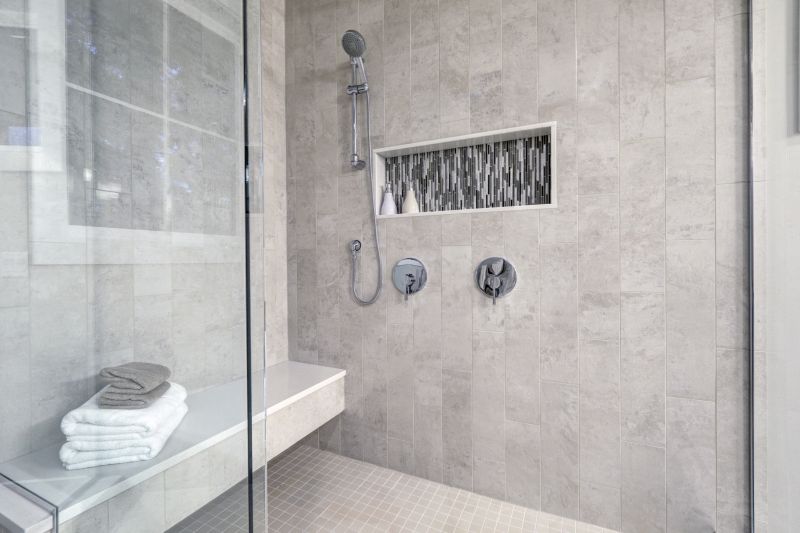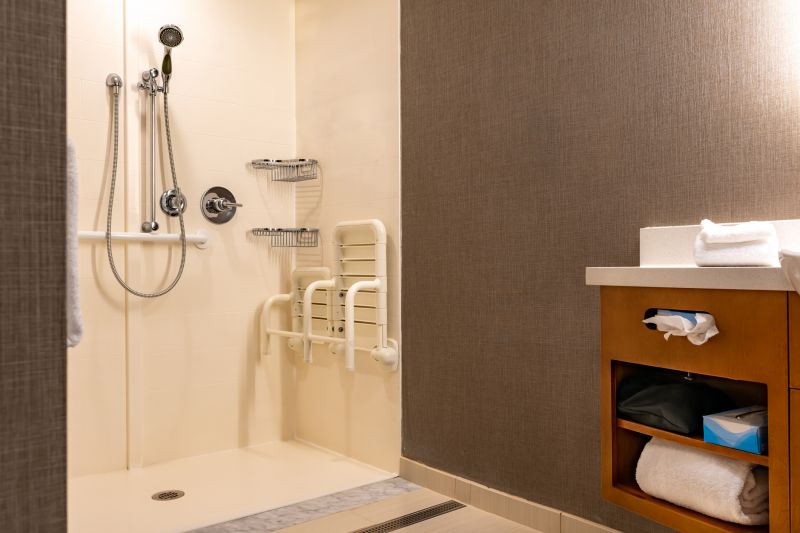Best Practices for Small Bathroom Shower Planning
Designing a shower area in a small bathroom requires careful planning to maximize space while maintaining functionality and style. Various layouts can be implemented to optimize limited square footage, providing a comfortable shower experience without sacrificing aesthetic appeal. The choice of layout influences not only the visual openness of the bathroom but also its usability and ease of maintenance.
Walk-in showers without doors or with minimal glass partitions create an open, airy feel in compact bathrooms. They typically feature a single entrance and can include built-in benches or niche shelves. Proper drainage and waterproofing are essential to ensure functionality and prevent water spillage.

This layout maximizes space by using glass sliding doors, which do not require clearance to open. It allows natural light to flow through, making the bathroom appear larger and more inviting.

A compact square shower with integrated shelving provides storage while maintaining a sleek profile. The use of light-colored tiles enhances the sense of space.

A linear shower layout features a long, narrow stall with a single glass panel. It is suitable for bathrooms with limited width but ample length, creating a streamlined appearance.

Incorporating a bench within a small shower maximizes usability, especially for accessibility. The layout often includes a low-profile threshold and efficient use of space for fixtures.
| Layout Type | Best Use Case |
|---|---|
| Corner Shower | Optimizes corner space, ideal for small bathrooms with limited floor area. |
| Walk-In Shower | Creates an open feel, suitable for modern, minimalist designs. |
| Square Shower | Provides a compact, symmetrical layout for efficient use of space. |
| Linear Shower | Fits narrow bathrooms, elongating the space visually. |
| Shower with Bench | Enhances accessibility and comfort in small settings. |
| Corner with Niche | Offers storage solutions without sacrificing space. |
| Open Shower | Minimalist design for maximum openness and ease of cleaning. |
| L-Shaped Shower | Utilizes corner space effectively while providing more room. |
Choosing the right layout for a small bathroom shower involves balancing space constraints with functional needs. Incorporating features such as glass enclosures, built-in niches, and minimalistic designs can significantly enhance the perceived size and usability of the shower area. Proper planning ensures that the layout not only fits within the limited space but also provides a comfortable and visually appealing environment.
Innovative design ideas include using clear glass panels to create a sense of openness, installing wall-mounted fixtures to save space, and selecting light-colored tiles to reflect light and expand the visual area. Additionally, integrating storage solutions within the shower area helps maintain a clutter-free environment, crucial for small bathroom layouts.
Effective use of space in small bathrooms involves thoughtful planning and design. From corner showers to walk-in layouts, each option provides opportunities to create a functional and attractive shower area. By considering layout options carefully, homeowners can optimize limited space while achieving a stylish, comfortable bathroom environment.
